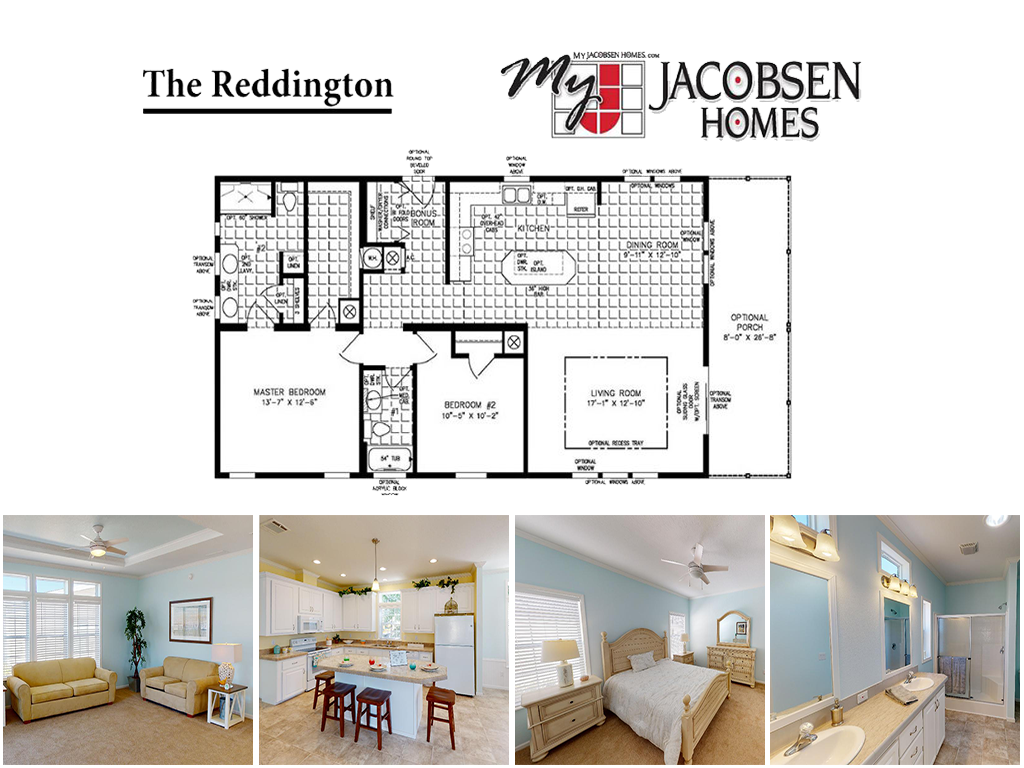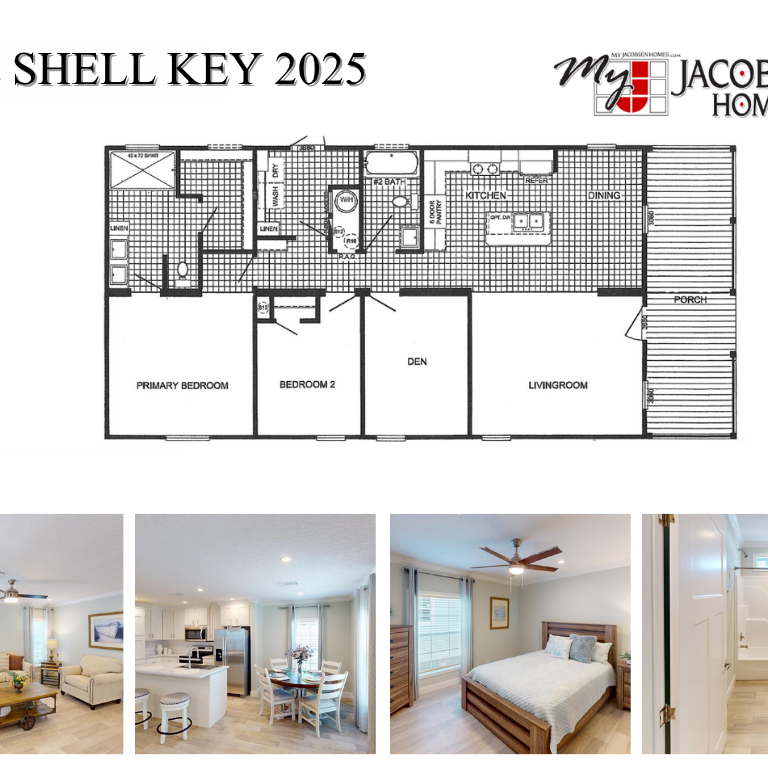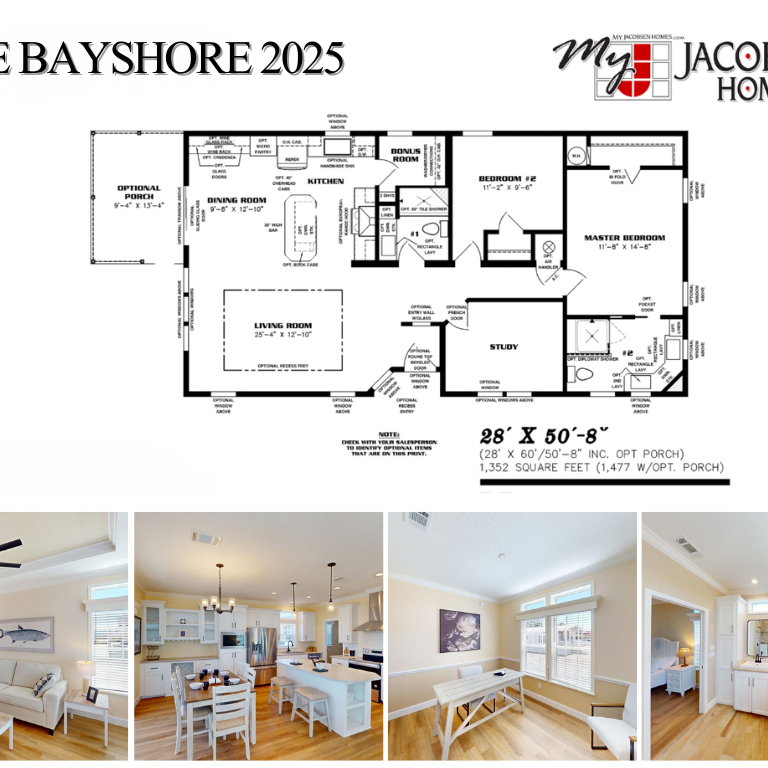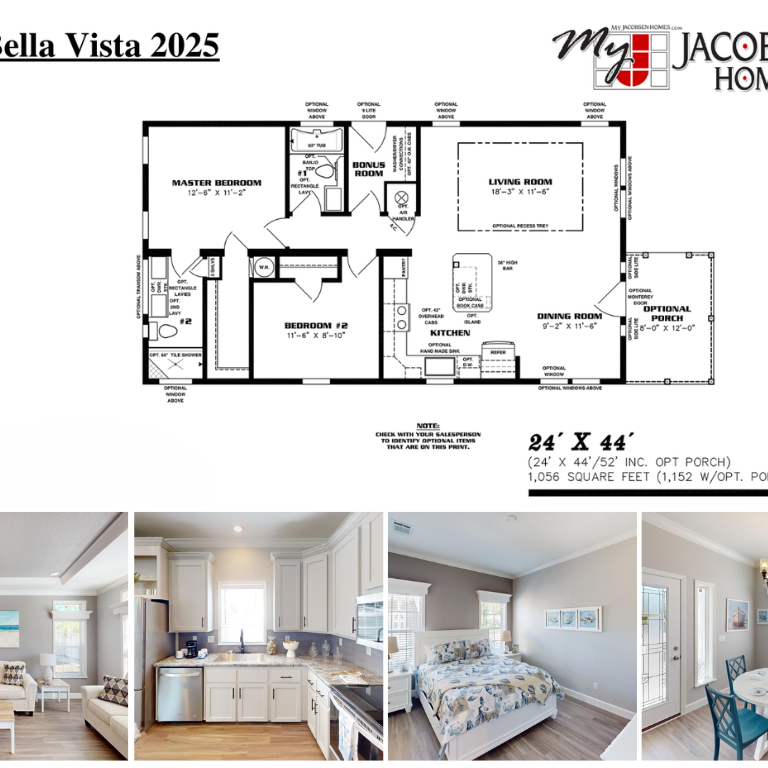Standard Features:
- Fiberglass Shingle Roof: Each shingle attached with six fasteners, backed by 20-year limited warranty.
- Asphalt Laminated Reinforced Shingle Underlayment: In addition to a layer of 15-lb roofing felt.
- Oriented Strand Board Roof Sheathing: Engineered to resist racking and shape distortion under high wind.
- Truss Roof Rafter System:With double rafters within 3′ of front & rear. (Approved for hurricane zones I, II & III) Solid one-piece structural center beams.
- Blown Cellulose Ceiling Insulation:Fire retardant and formaldehyde-free.
- Insulated Flex-Duct System:Fiber reinforced mastic sealed airtight insulated flex-duct system with sealed interior risers insulated with fiberglass.
- Ventilated Roof Cavity:In addition to a whole house ventilation system.
- Vinyl Lap Siding:50-year limited warranty: will not dent, rot, chip or corrode.
- 3/8″ Structural Sheathing Under Lap Siding: Adds strength and extra insulation to walls.
- Fiberglass Exterior Wall Insulation:For maximum energy efficiency.
- 2″ x 6″ Exterior Walls:With 26-gauge uplift straps attached to the floor and rafters.
- 2″ x 4″ Interior Walls:Gypsum board covered with decorative wall vinyl’s.
*Specifications subject to change without notice.
The Reddington 2019
1280 SQ. FT. | 2 Bedroom | 2 Bath
28′ x 48′
Dreamy oversized covered porch (26’X8’) leads into a double screened 6’ sliding glass door entry into modern open design living room, kitchen and dining room. This fluid ocean inspired floor plan that combines sandy colors of laminate and light imperial vinyl, picturesque sun-drenched thermal windows, seamless drywall accented with beachy color shades blue, pale yellow and pristine white trim / molding. Relax or entertain in the sun-drenched living room showcasing walls of large thermal windows, 9’ seamless high tower vault ceiling with a stylish fan / light combo. Cooks will love America’s favorite kitchen that is sprawling counter space, over-sized center island and/or breakfast bar both outlined with a decorative tile lip, flooded with natural / Sky-Tek Skylight / LED recessed lighting, pristine GE appliance, self-cleaning ceramic glass top, handcrafted 42’ wood cabinets and tons of drawers, which flow into a welcoming dining room and charming 3 arm chandelier. Utility and mud room has a separate side entry door, ample storage space above washer / dryer connections, which are concealed by innovative bi-fold double doors. Guest bathroom includes 54” tub/shower combo with Moen fixtures, vanity with china sink, extra linen drawers, and mirrored medicine cabinet. Spacious master bathroom features “his” and “her” china sink vanities, Moen fixtures, oversized 60” glass enclosed walk-in shower with seats and upscale tile backsplash / flooring, plus an abundance of linen drawers, and custom 42’ white wood cabinets. Both bedrooms have plenty of natural light, 2” faux wood blinds, and private closet space. The king-sized master bedroom features an enormous elongated walk-in closet, exquisite ceiling fan / light combo, and premium large thermal windows. The Reddington is fully customizable. Ask about adding an exterior package that includes a carport or garage, shed and driveway. Call today to schedule a tour of the Reddington!
.




