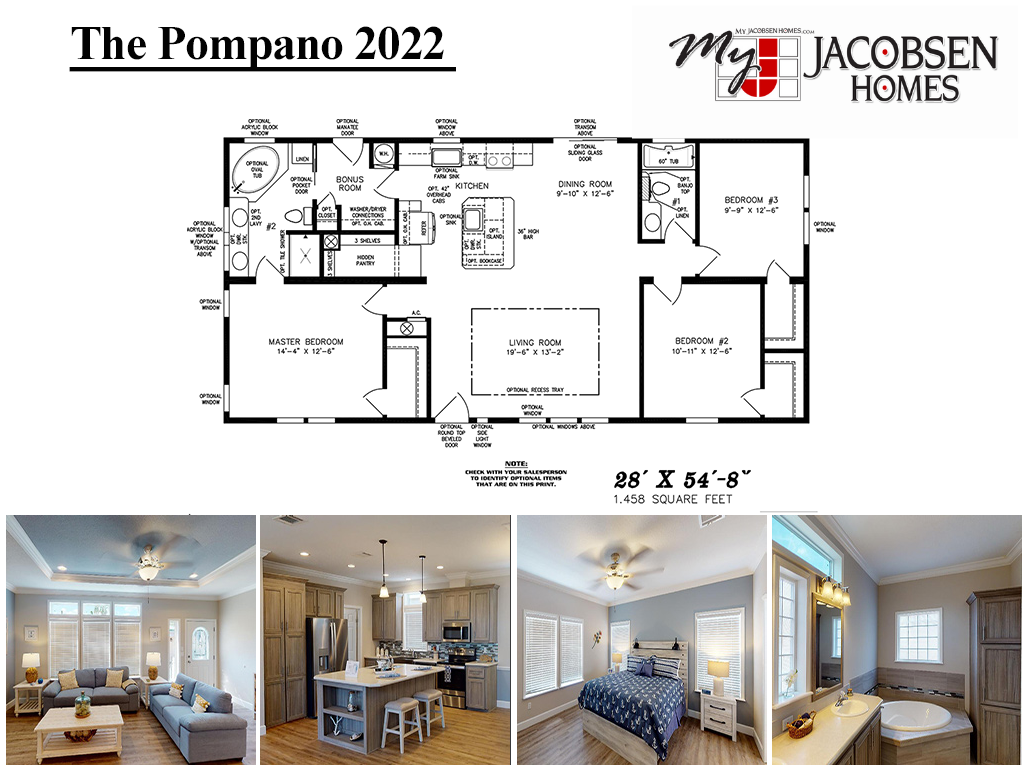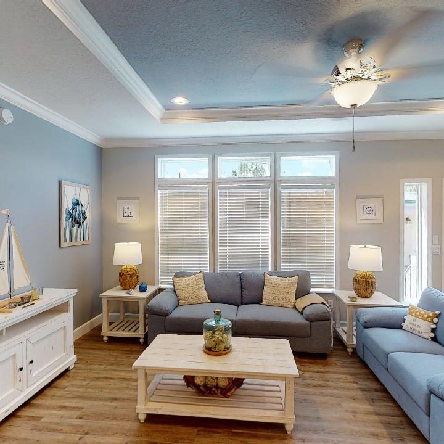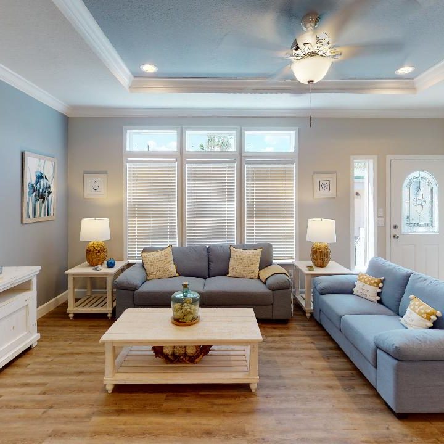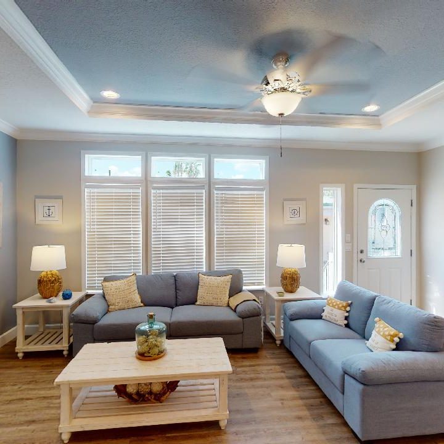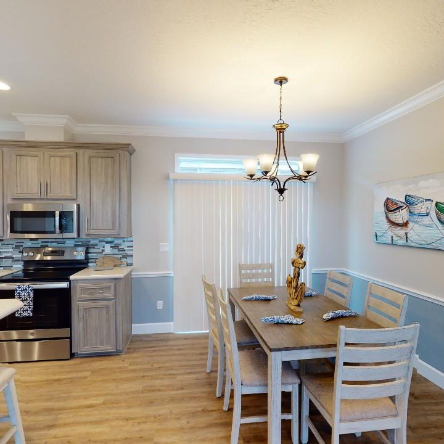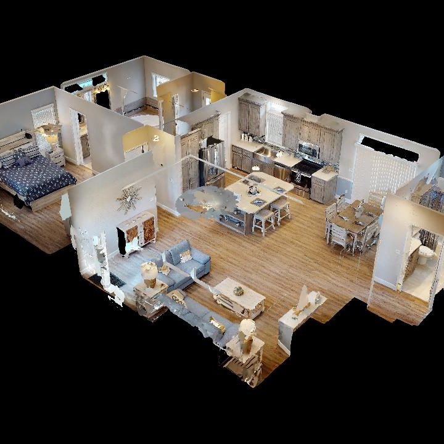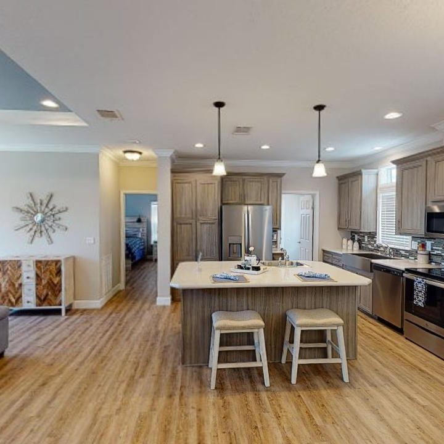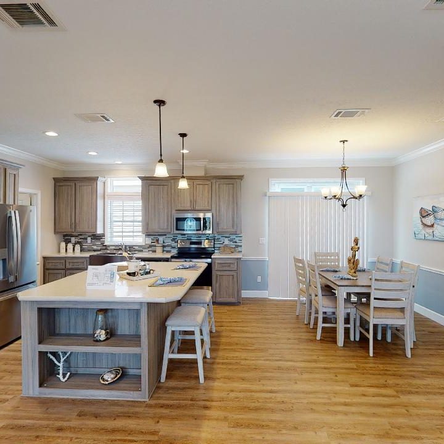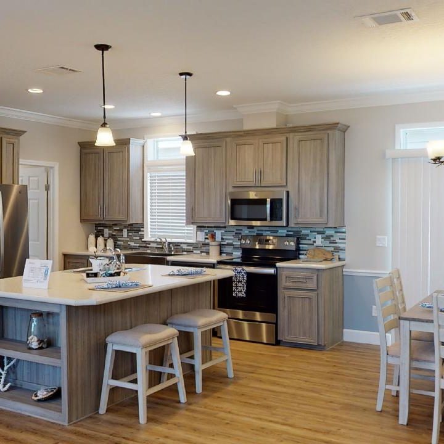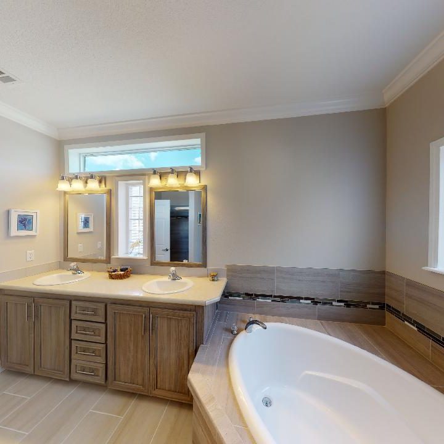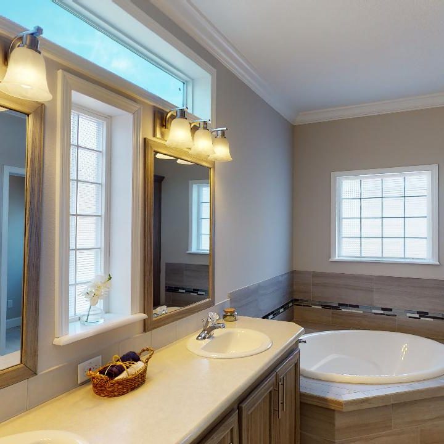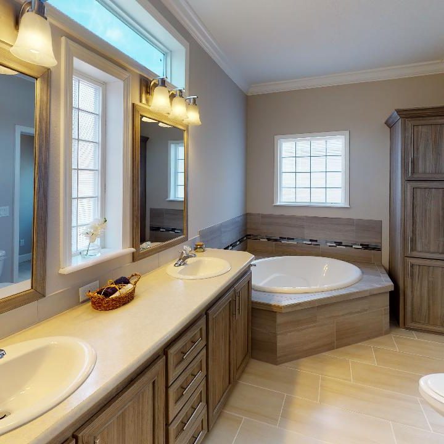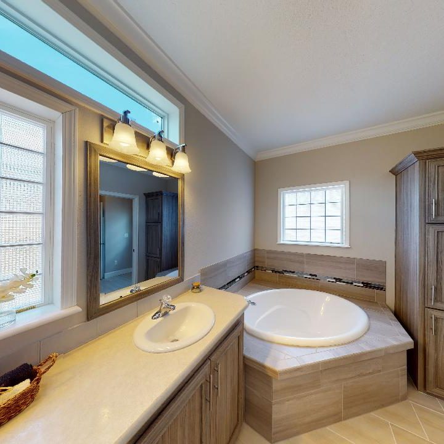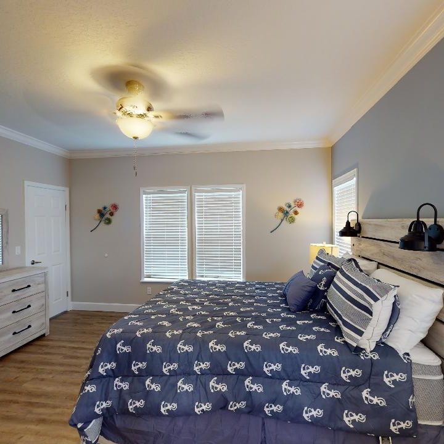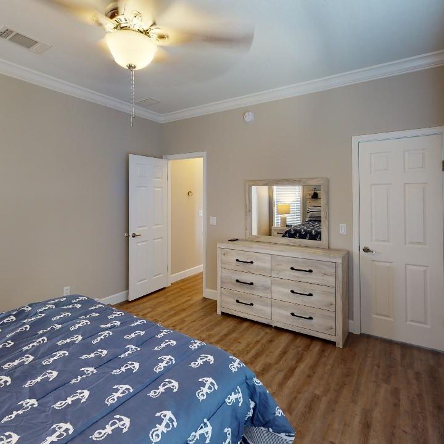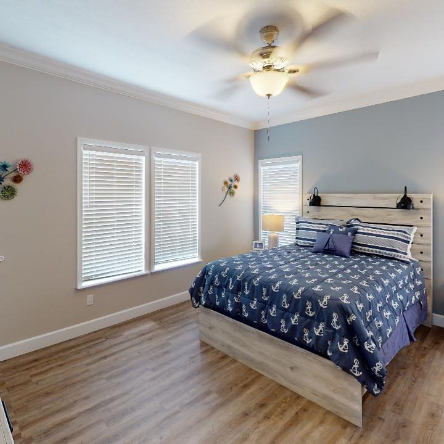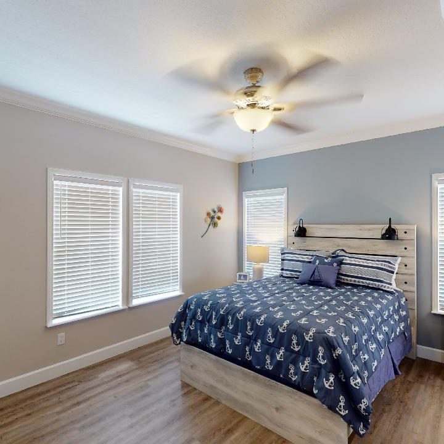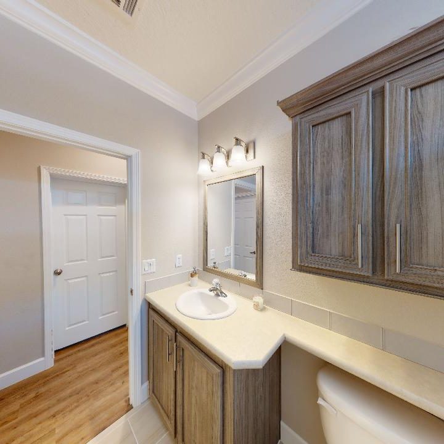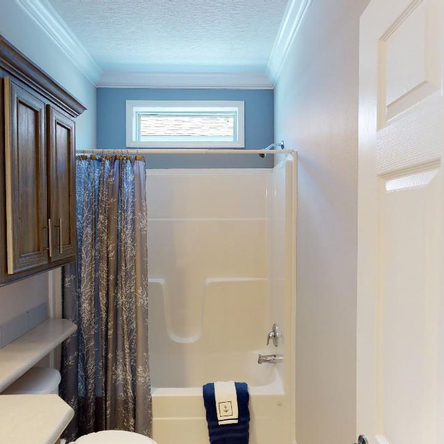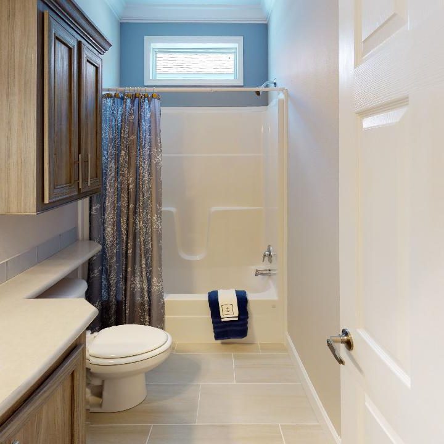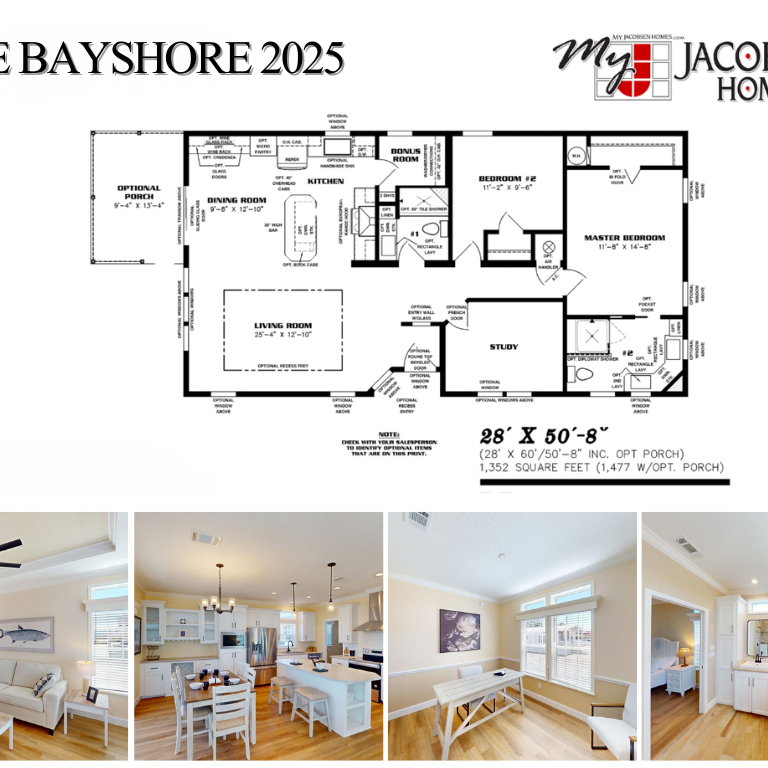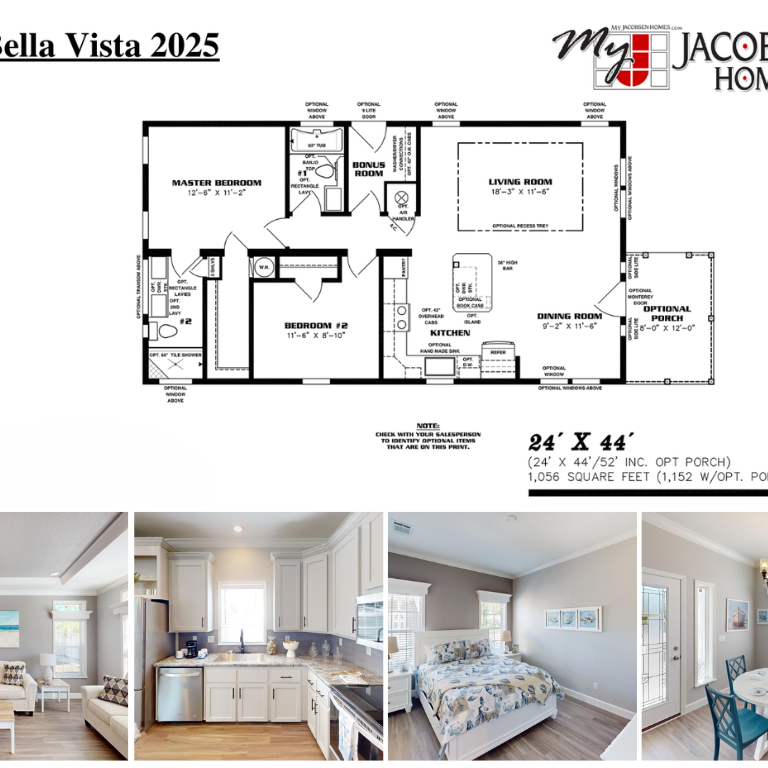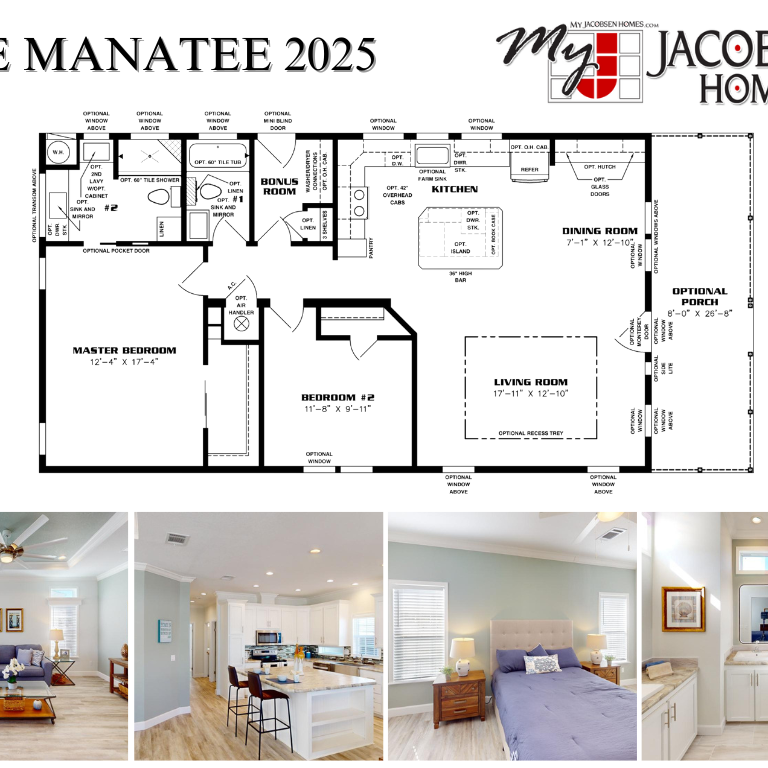Standard Features:
- Fiberglass Shingle Roof: Each shingle attached with six fasteners, backed by 20-year limited warranty.
- Asphalt Laminated Reinforced Shingle Underlayment: In addition to a layer of 15-lb roofing felt.
- Oriented Strand Board Roof Sheathing: Engineered to resist racking and shape distortion under high wind.
- Truss Roof Rafter System:With double rafters within 3′ of front & rear. (Approved for hurricane zones I, II & III) Solid one-piece structural center beams.
- Blown Cellulose Ceiling Insulation:Fire retardant and formaldehyde-free.
- Insulated Flex-Duct System:Fiber reinforced mastic sealed airtight insulated flex-duct system with sealed interior risers insulated with fiberglass.
- Ventilated Roof Cavity:In addition to a whole house ventilation system.
- Vinyl Lap Siding:50-year limited warranty: will not dent, rot, chip or corrode.
- 3/8″ Structural Sheathing Under Lap Siding: Adds strength and extra insulation to walls.
- Fiberglass Exterior Wall Insulation:For maximum energy efficiency.
- 2″ x 6″ Exterior Walls:With 26-gauge uplift straps attached to the floor and rafters.
- 2″ x 4″ Interior Walls:Gypsum board covered with decorative wall vinyl’s.
*Specifications subject to change without notice.
The Pompano 2022
1,458 Sq. Ft. | 3 Bedrooms with Den | 2 Baths
The Pompano is a great Modular Home for the small family or empty nesters looking for room to accommodate guests. With over 1,400 sq. ft. of living space, this sprawling floorplan is complete with formal dining room, gorgeous great room and third bedroom that can double as a den. This gem includes walk-in closets in each of the three bedrooms, oversized master bathroom and a second, shared guest bathroom. The Pompano has many upgrades including 9′ Volume Ceilings, Hidden Walk-in Pantry,Vinyl Plank Laminate flooring, Tray Ceiling, Vegetable Sink, Finished Drywall as well as a huge master suite. Call us to today to schedule a tour and see how we can customize this model for you and your family!
Features include:
- Three Bedroom
- Two Bathroom
- Gourmet Kitchen
- Great Room
- Formal Dining Room
- 42″ Cabinets
- 9′ Volume Ceilings
- Hidden, Walk-In Pantry
- Vinyl Plank Laminate Flooring
- Finished Drywall
- Tray Ceiling
- And Much More!

