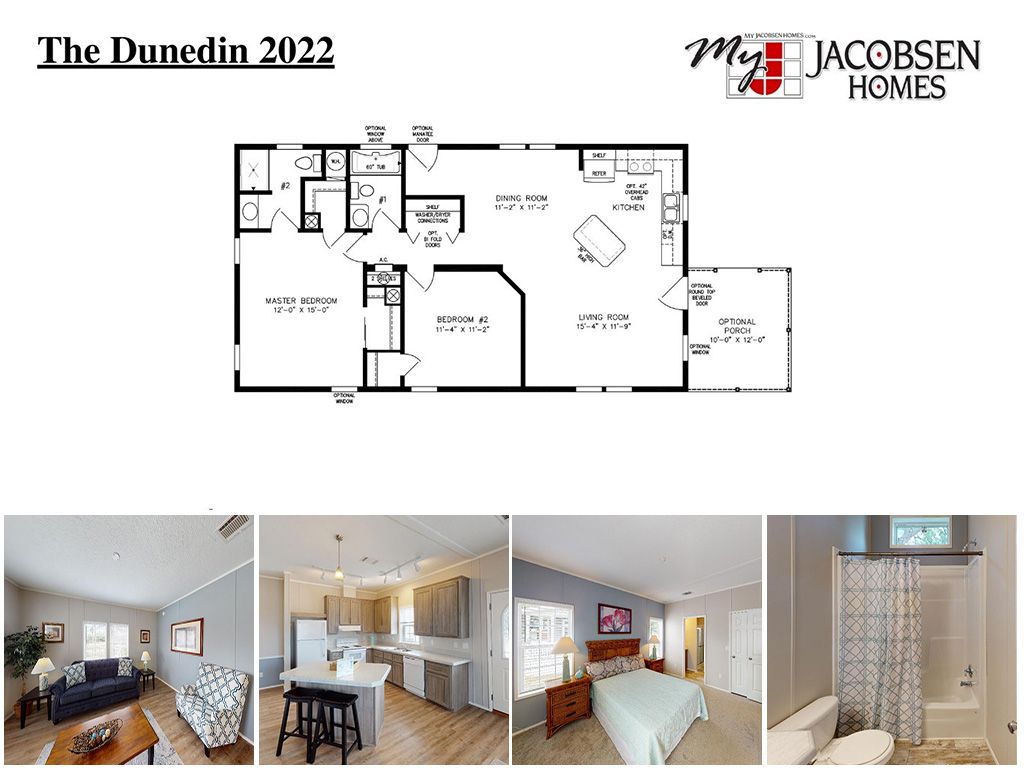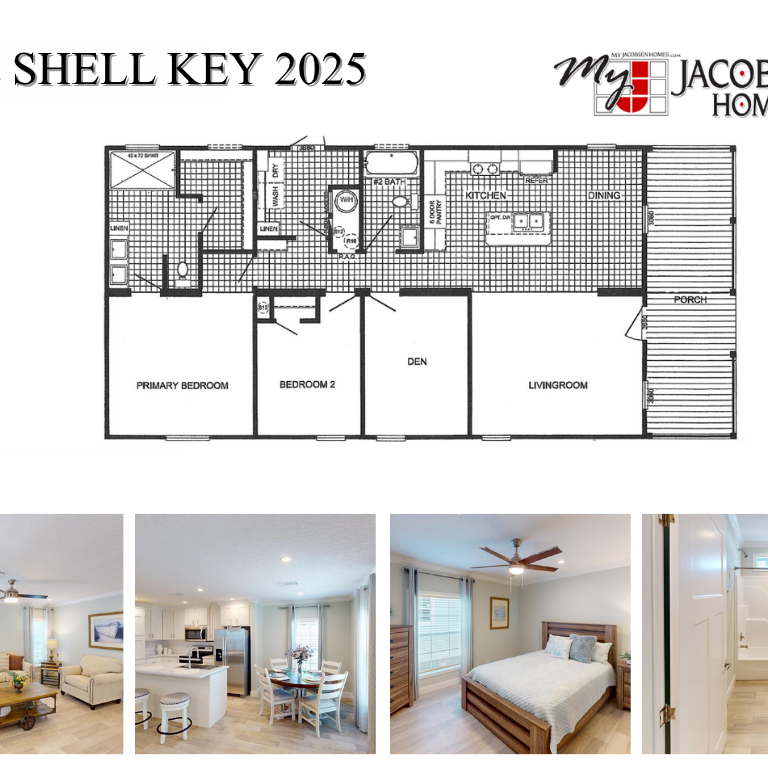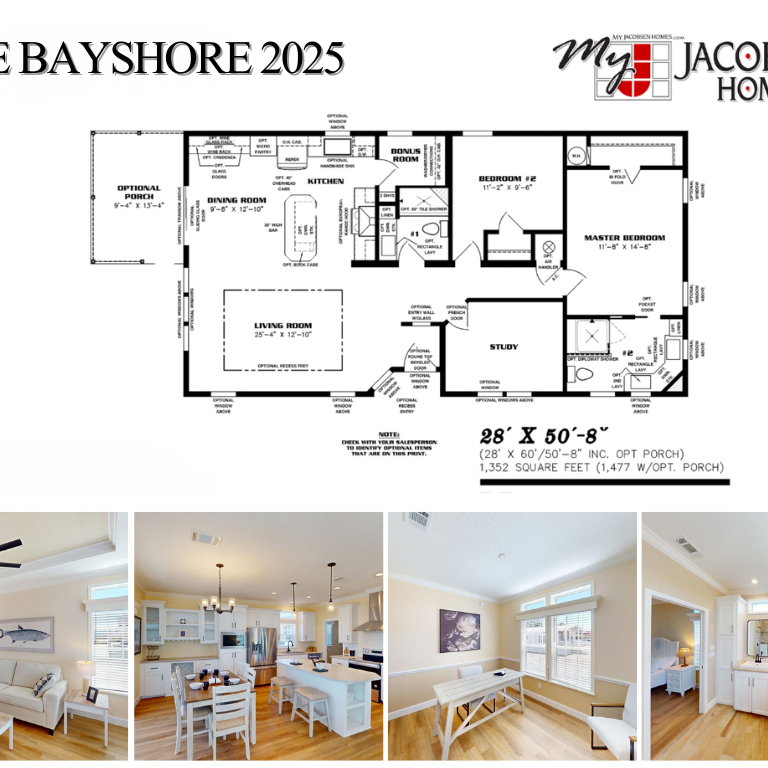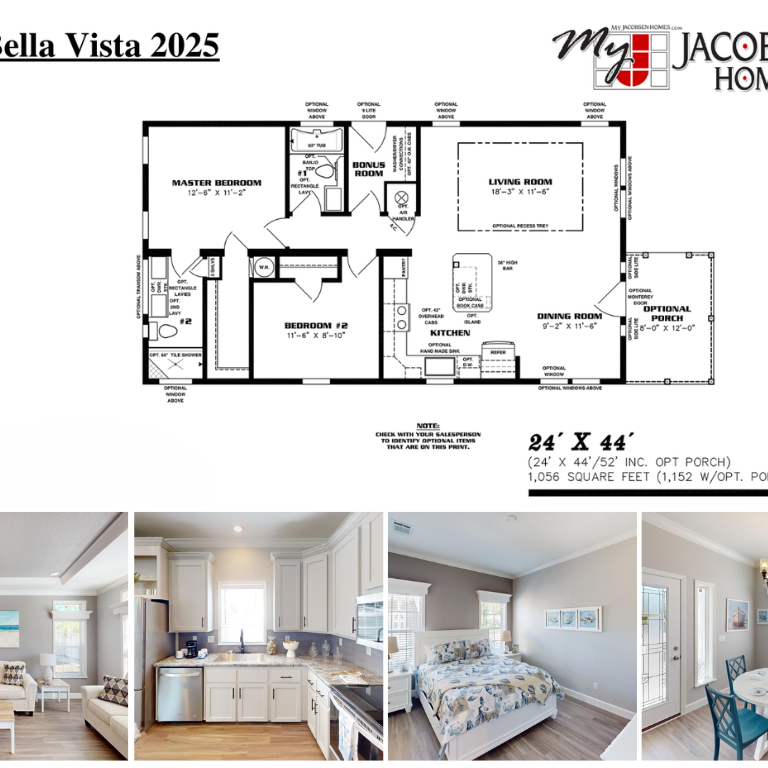Standard Features:
- Fiberglass Shingle Roof: Each shingle attached with six fasteners, backed by 20-year limited warranty.
- Asphalt Laminated Reinforced Shingle Underlayment: In addition to a layer of 15-lb roofing felt.
- Oriented Strand Board Roof Sheathing: Engineered to resist racking and shape distortion under high wind.
- Truss Roof Rafter System:With double rafters within 3′ of front & rear. (Approved for hurricane zones I, II & III) Solid one-piece structural center beams.
- Blown Cellulose Ceiling Insulation:Fire retardant and formaldehyde-free.
- Insulated Flex-Duct System:Fiber reinforced mastic sealed airtight insulated flex-duct system with sealed interior risers insulated with fiberglass.
- Ventilated Roof Cavity:In addition to a whole house ventilation system.
- Vinyl Lap Siding:50-year limited warranty: will not dent, rot, chip or corrode.
- 3/8″ Structural Sheathing Under Lap Siding: Adds strength and extra insulation to walls.
- Fiberglass Exterior Wall Insulation:For maximum energy efficiency.
- 2″ x 6″ Exterior Walls:With 26-gauge uplift straps attached to the floor and rafters.
- 2″ x 4″ Interior Walls:Gypsum board covered with decorative wall vinyl’s.
*Specifications subject to change without notice.
The Dunedin 2022
2 Bedroom | 2 Bath | 1056 SQ. FT. (1176 Sq. Ft. w/opt Porch)
24′ x 44’/54′(Including opt. Porch)
Inviting offset covered porch front entryway, the Dunedin enjoys abundant natural light and a layout designed for easy living or entertaining. The open floor plan incorporates a generously portioned kitchen, welcoming dining and living rooms in shades of truffle, smokey gray, sea salt and peal white. Modern kitchen showcases white appliances, drop lighting above island / breakfast bar, generous sized counter space, truffle gray wood cabinets, 6” deep stainless-steel sink, and a pristine white backsplash. Hallway has utility closet including washer and dryer connections & shelf, hidden by white bifold colonial doors. Guest bath has 54” tub / shower combo, china sink in vanity and linen drawers. Master bathroom includes 48” shower enclosure, wood cabinets, china sink vanity, and linen drawers. Both bedrooms have window(s) and closet; master bedroom features a large closet and ceiling fan / light combo. The Dunedin is fully customizable. Ask about adding an exterior package that includes a carport or garage, shed and driveway. Call today to schedule a tour of the Dunedin!




