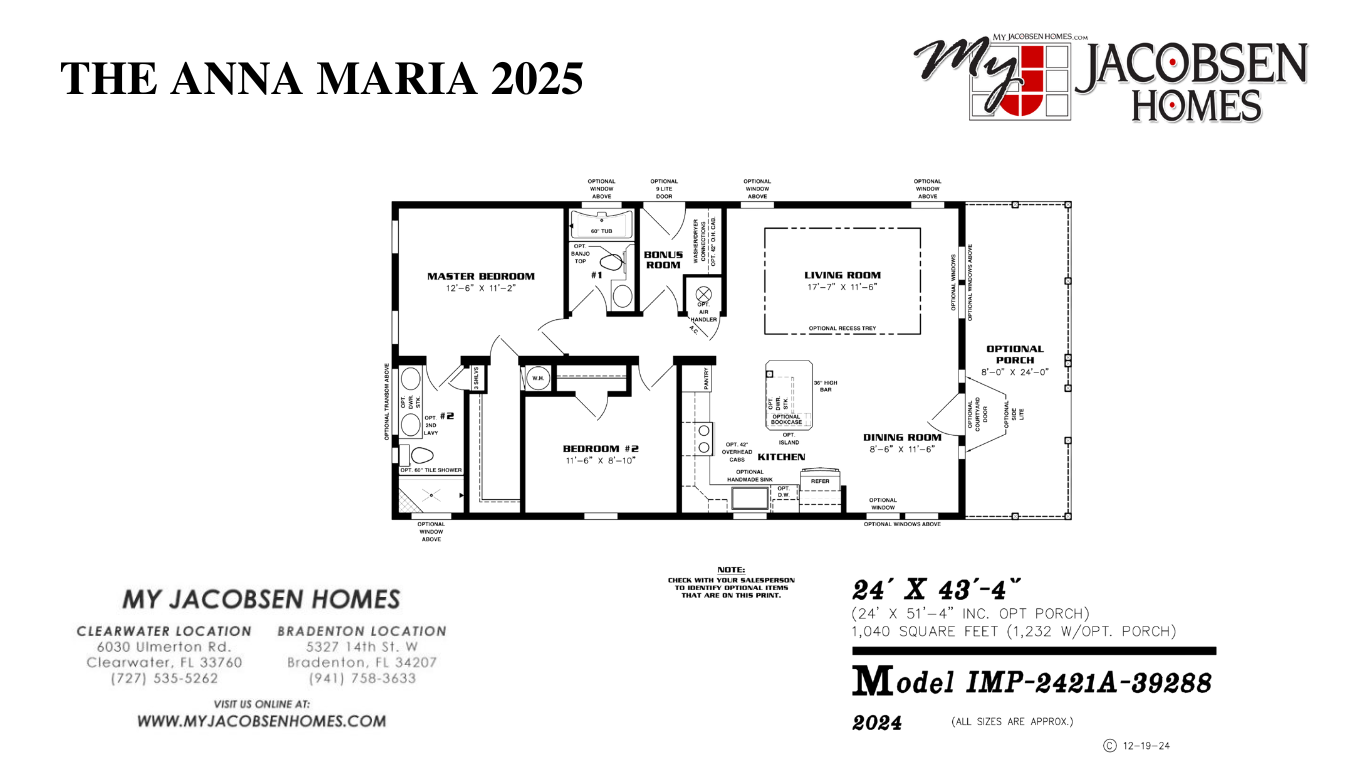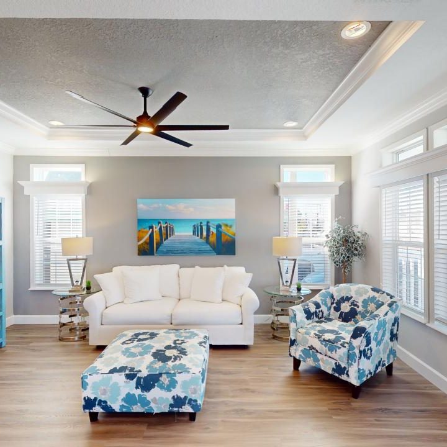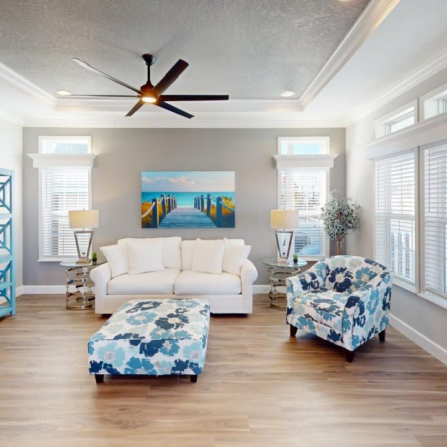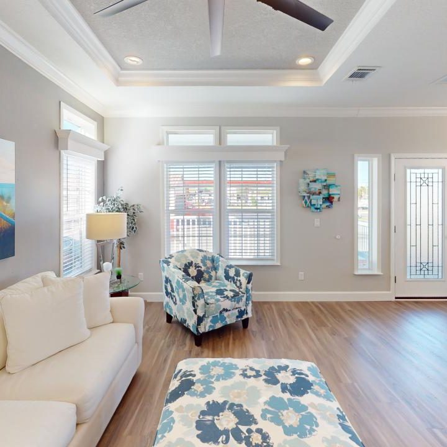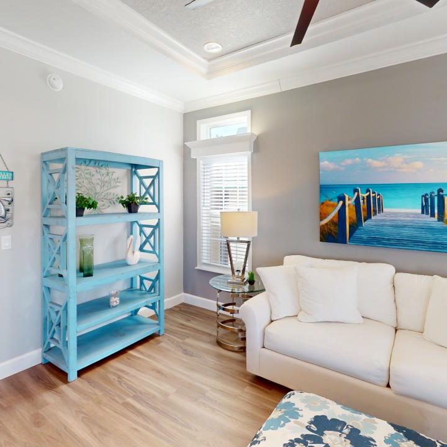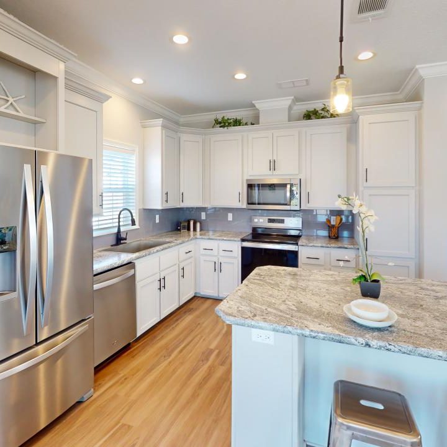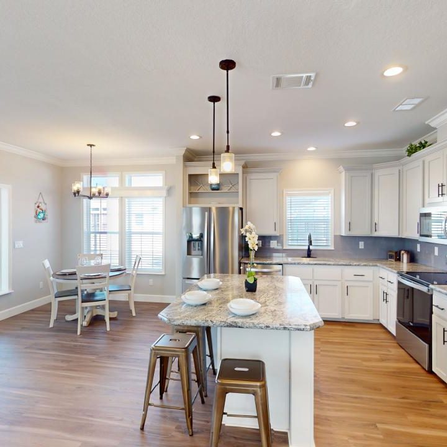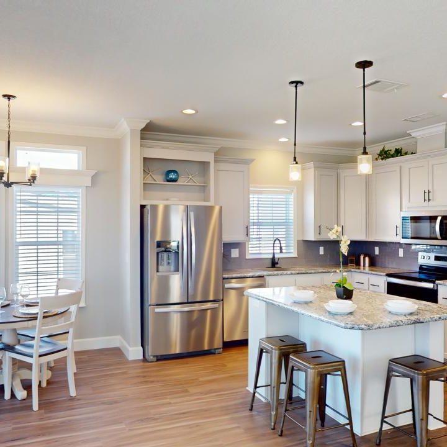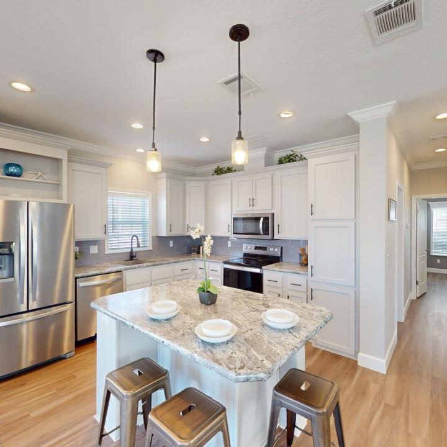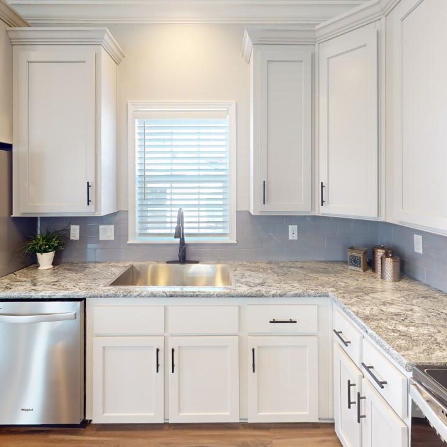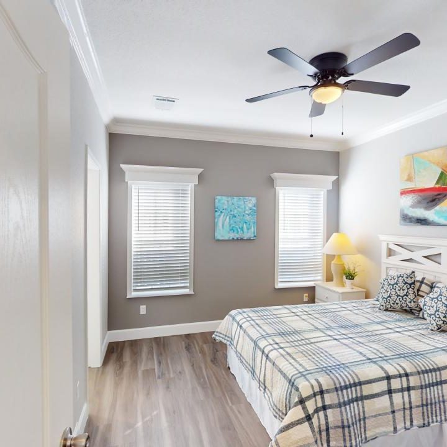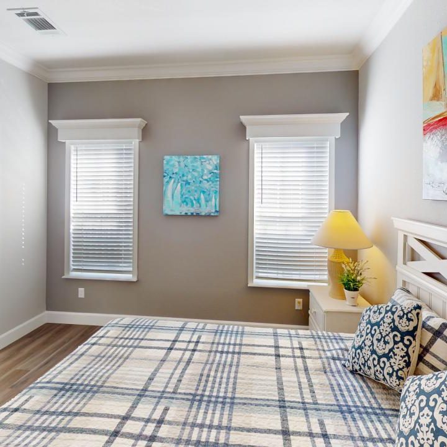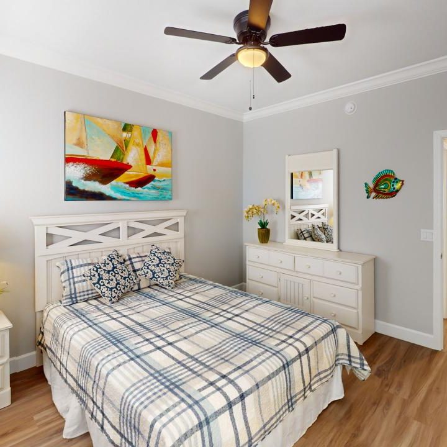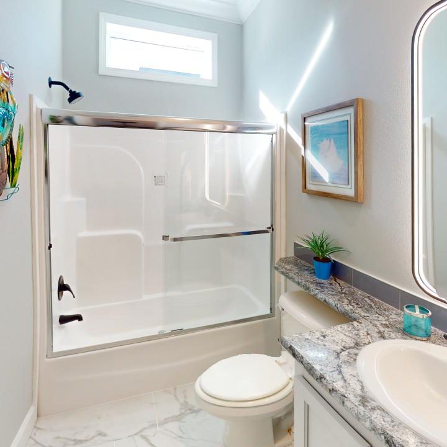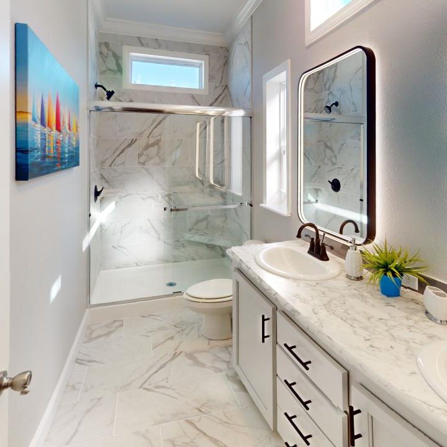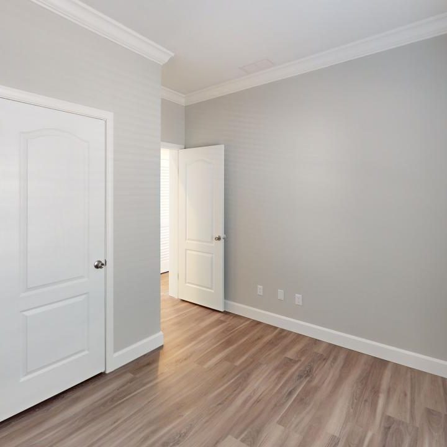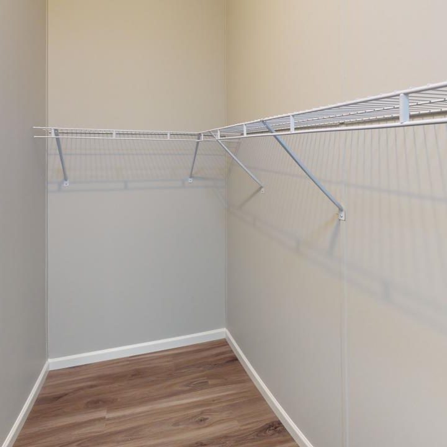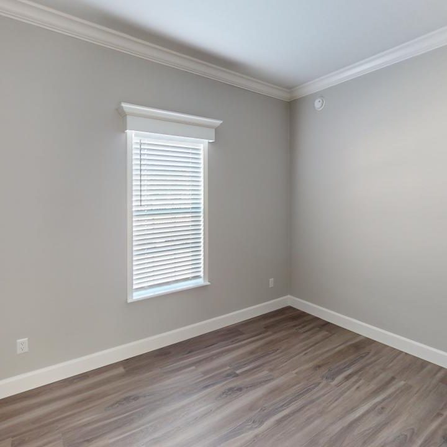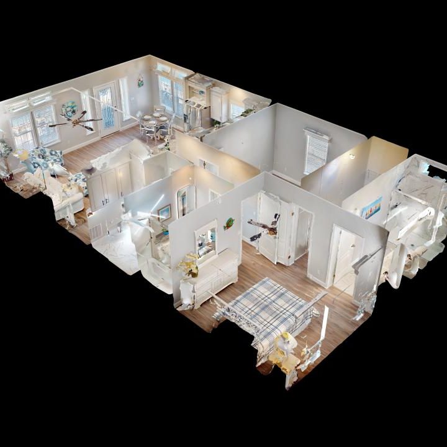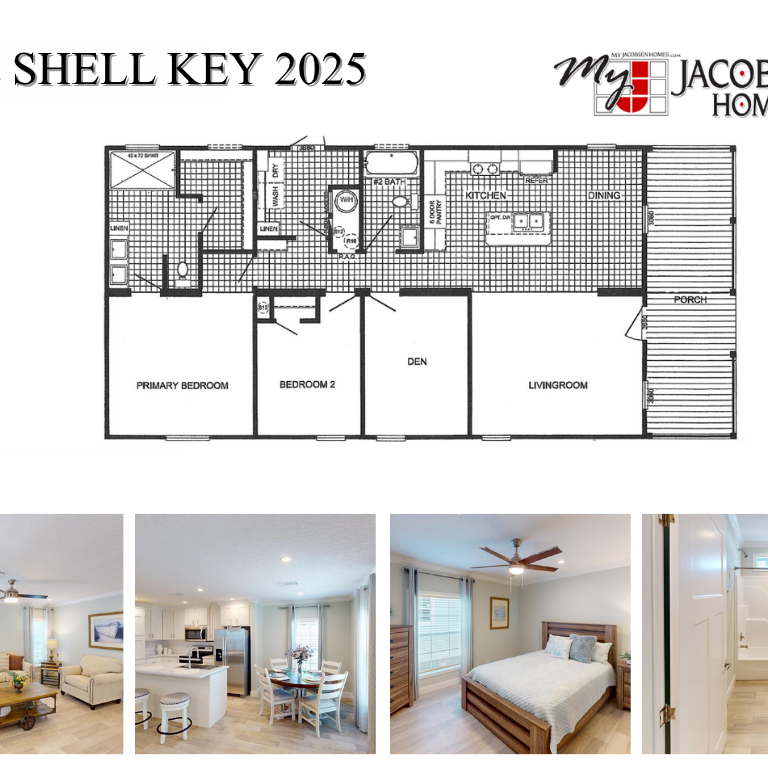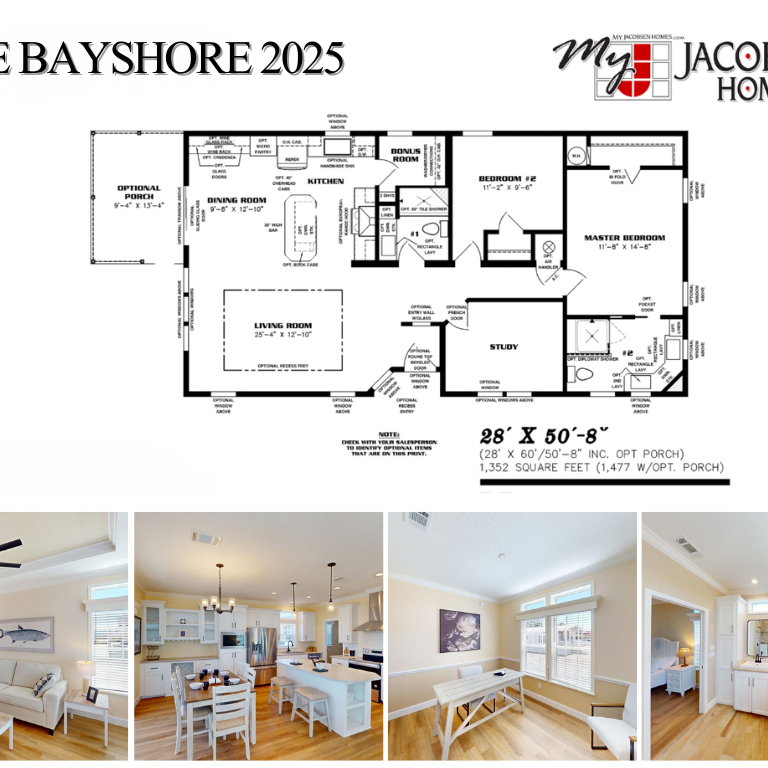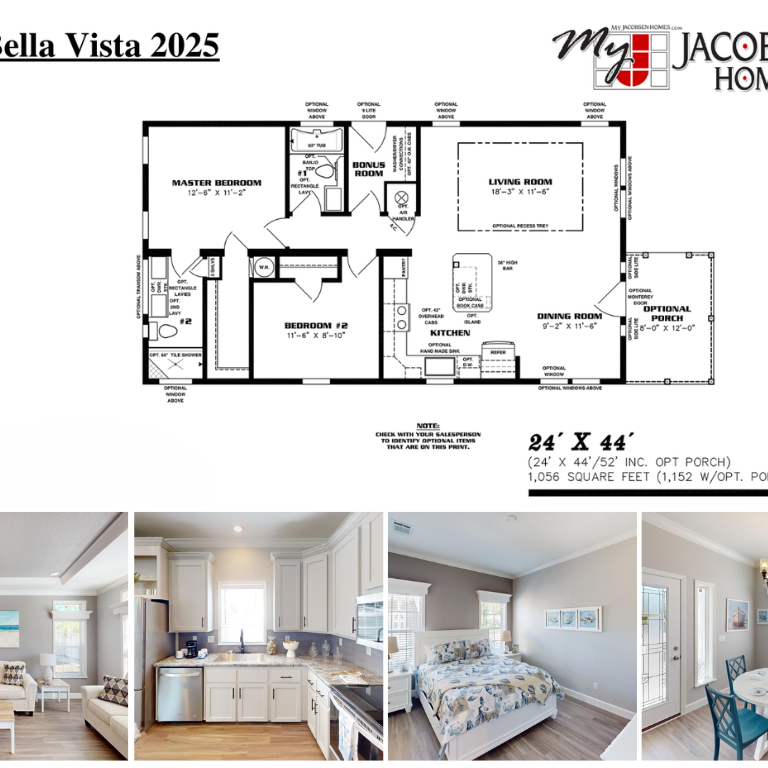Standard Features:
- Fiberglass Shingle Roof: Each shingle attached with six fasteners, backed by 20-year limited warranty.
- Asphalt Laminated Reinforced Shingle Underlayment: In addition to a layer of 15-lb roofing felt.
- Oriented Strand Board Roof Sheathing: Engineered to resist racking and shape distortion under high wind.
- Truss Roof Rafter System:With double rafters within 3′ of front & rear. (Approved for hurricane zones I, II & III) Solid one-piece structural center beams.
- Blown Cellulose Ceiling Insulation:Fire retardant and formaldehyde-free.
- Insulated Flex-Duct System:Fiber reinforced mastic sealed airtight insulated flex-duct system with sealed interior risers insulated with fiberglass.
- Ventilated Roof Cavity:In addition to a whole house ventilation system.
- Vinyl Lap Siding:50-year limited warranty: will not dent, rot, chip or corrode.
- 3/8″ Structural Sheathing Under Lap Siding: Adds strength and extra insulation to walls.
- Fiberglass Exterior Wall Insulation:For maximum energy efficiency.
- 2″ x 6″ Exterior Walls:With 26-gauge uplift straps attached to the floor and rafters.
- 2″ x 4″ Interior Walls:Gypsum board covered with decorative wall vinyl’s.
*Specifications subject to change without notice.
The Anna Maria 2025
1040 SQ. FT. | 2 Bedroom | 2 Bath
24′ X 43’/4′
(24 x 51’/4″ INC. with opt Porch)
Your coastal cottage awaits you as you return from a day enjoying the white sand beaches of Sarasota and Manatee Counties, shopping at a local boutique and dining at an award-winning restaurant. This 1040 SF, 2-Bedroom, 2 full-bathroom home features 9’ ceilings, an open kitchen, dining and living room floor plan, a walk-in closet and a full-porch across the front of the home. Perfect home for a waterfront lot.
3D VIRTUAL TOUR
IMAGE GALLERY
VIDEO TOUR
For more information about this model home, please contact us or visit our Bradenton Model Center to explore it in person.

